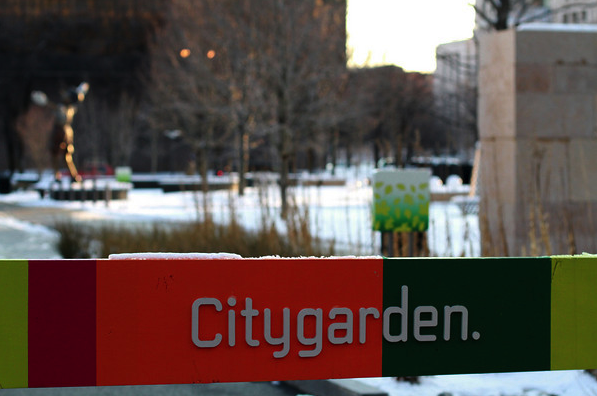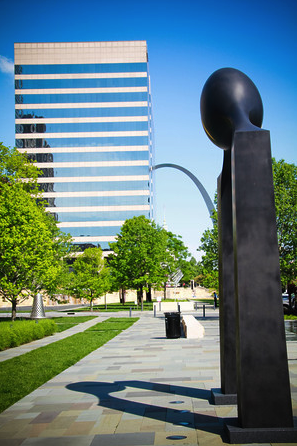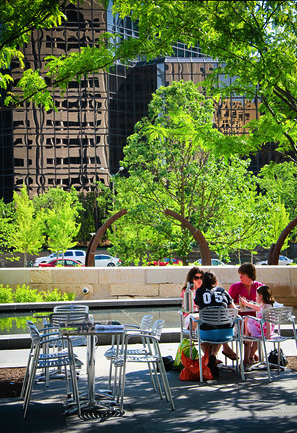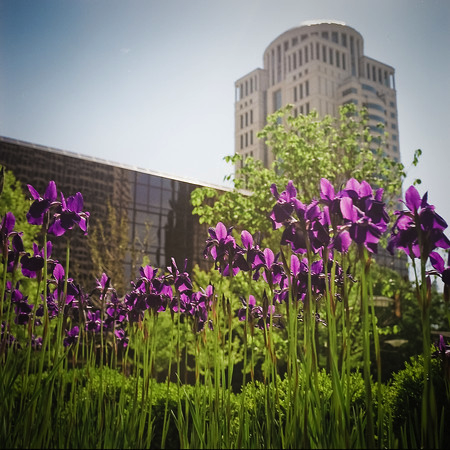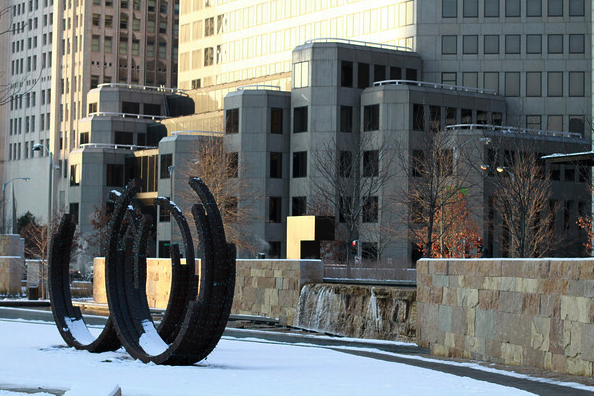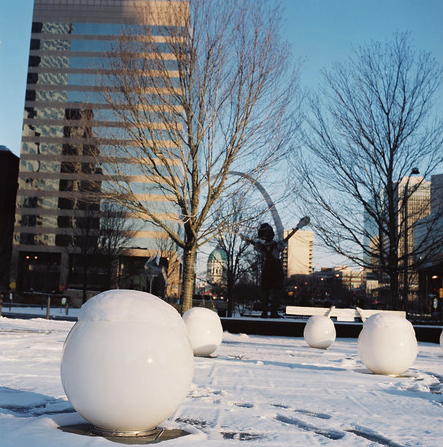Interview: Dayna Crozier
Photos: Ann Hubbard
Since the 1920s, Downtown St. Louis’ Gateway Mall, which extends west from the Arch, has slowly been developing into an inviting oasis amidst a revitalizing city. Last July, Citygarden became that vista’s most recent and long overdue improvement, taking the place of what had been a vacant lawn for the past 15 years. The Gateway Foundation spent over $30 million to complete this sculpture park and garden, which is free and open to the public during all seasons and features large sculptures by artists like Fernand Leger and Keith Haring, and sustainable and thoughtfully designed landscape architecture. Perhaps the most noteworthy aspect of the this expensive public park’s completion is that it signals St. Louis City’s commitment to continue its trend toward revitalization as it fosters urban pride and diminishes unsafe, neglected space that wards off foot traffic and development.
Citygarden resides from Eighth to Tenth Streets along Market Street, and contains locally sourced plants, a topographical homage to Missouri’s terrain and rivers, and the modernist Terrace View Café, designed by architect Phil Durham of St. Louis’ studio durham architects. The garden, designed by landscape architectsNelson Byrd Woltz, is divided into three bands that run from east to west and represent bluff, floodplain and a cultivated river terrace. A 550-foot-long, Missouri-culled limestone wall curves between the high upland band and the grassy floodplain, and also gives structure to a waterfall and video wall. Carefully selected native plants beautify the garden throughout all seasons, and a sedum-covered roof shelters the café, absorbing sunlight to keep the café cool and helping, along with the rain gardens and porous paving, to absorb water and minimize runoff. Warren Byrd and Phil Durham offer DesignSpeak their thoughts on the work they’ve done for this project.
WARREN BYRD, NELSON BYRD WOLTZ, LANDSCAPE ARCHITECTS
Q: You called the project “the most important and interesting urban project” your firm had ever worked on. I’d love to hear more about this.
Warren Byrd: Citygarden stands as our first really significant, built urban public project, even while we have had the opportunity to work on a number of remarkable, and subsequently award-winning, projects, including the Flight 93 National Memorial Park, the Asia Trail at the National Zoo (with its giant panda habitat), the entire landscape plan for the community of Watercolor in Florida, Dell Stormwater Park at the University of Virginia, Nike’s European headquarters in the Netherlands, the landscape master plan for Caltech in Pasadena, the Wolong Panda Reserve in China, and major landscape restoration and designs for a several-thousand-acre reserve in New Zealand. We have long wanted the opportunity to design in the civic realm of a major city, and the Gateway Foundation was generous enough to provide us with such a venue as the Citygarden site in St. Louis.
Q: The landscape design emphasizes sustainable elements such as native plants, locally sourced materials and rain gardens. What other details in the design reflect this emphasis?
WB: Other details include the two green roofs (atop the café and the maintenance building), porous paving, and using recirculated water in all of the fountains.
Q: Was an emphasis on sustainability part of the project’s plan from the beginning, or was it something you introduced?
WB: The clients expressed an interest in sustainability from the outset. We believe that we were selected to design Citygarden at least in part because NBWLA emphasizes sustainability in all of our work and we make a point that sustainability can be expressed in ways that are both educational and beautiful.
Q: What do you think the presence of ideals such as sustainability, urban beautification, and the celebration of public spaces contributes to a location like downtown St. Louis?
WB: We believe that the presence of these ideals in the design of such a public space as Citygarden helps to contribute a well-being and pride of place to St. Louis residents, a pride that is essential to citizens feeling a sense of ownership in Citygarden. The designintent was very much about elevating the civic discourse about what makes great and memorable spaces, about setting a high bar for future design works along the Gateway Mall, and about celebrating the value and place of art in the public domain.
Q: Explain the three bands/tiers representing bluff, floodplain and river terrace. What was the inspiration for the idea and what differentiates these bands?
WB: The three bands represent the primary conceptual structuring elements for our plan for Citygarden. We wanted to represent (by abstraction) the significant geologic and hydrologic origins of the St. Louis area river landscapes. We found inspiration in our travels through the region (driving along and across the Mississippi and Missouri rivers), flying overhead, and reviewing countless aerial photographs and historical maps of the area. We thought Citygarden could embody aspects of these local circumstances – in limestone bluff walls, meanders, oxbows, springs and seeps and falls, bands of agricultural-inspired garden beds, groves and drifts of native trees, etc. What differentiates the bands is the topography – highest on then north side (the “bluff”) and lowest and flattest in the central open “floodplain” lawn, with the third band along Market Street as the gently elevated river terrace of gardens – and the two primary walls as the demarcation between the three bands.
Q: How long had you been working on this project, from developing the concept to the execution? Is your work completed, or is it ongoing?
WB: We started working on this in late winter of 2007, completed design work in late spring of 2008, and completed construction in June of 2009. The work is now complete, with ongoing fine-tuning and refinements.
PHIL DURHAM, DURHAM ASSOCIATES, DESIGNER OF TERRACE VIEW CAFÉ
Q: Why did you choose a modern design for Terrace View’s architecture? How do the architecture and the gardens complement each other?
Phil Durham: There was no specific decision to use modern design. We were hired to design two buildings: a maintenance building that needed to blend into the overall design of the garden (which was already set as a design direction at the time of our hiring), and a café in a prominent location that had to accommodate two pieces of sculpture. The design solution was a limestone panel-clad box with the necessary support spaces of the café that would provide a backdrop for the large Fernand Leger relief, Femme au Perroquet, and a glass box for the public spaces designed to continue the spatial experience of the garden into the interior. Any additional ornament or extraneous detail on the walls would have looked labored next to the incredible relief in the Leger cast bronze, and therefore, we detailed our walls very simply and let the sculpture and the landscaping be the focal points.
Q: How do Terrace View’s interior design and the garden surroundings complement each other?
PD: The granite pavers of the raised terrace outside the café run through to become the flooring of the café. The interior and exterior walls of the café are clad in Indiana limestone, as are the exterior walls of the maintenance building on the west block of the garden. The limestone panels were selected to play off the rough limestone arc wall that the landscape architects used to unify the two blocks. The grid of the large granite pavers on the overall site was repeated in the grid of the structural steel columns that support the
roof system in the café.
Q: The wall of windows opens completely onto the garden. Are there other elements of the cafe’s design that add to its interaction with the surrounding garden?
PD: There is a 10′ tall, 16′ long glass barn door that opens up the café to the garden and the exterior seating on nice days. Other aspects that complement the garden are the green roofs on both the café building and the maintenance building.
Q: What are your favorite or most notable aspects of Terrace View’s design?
PD: The asymmetrical steel trellis that protects the glass walls from too much solar gain. The full effect of this will not be seen until the locust trees around the café mature, which will create a nice sense of enclosure in the outdoor dining area.
The limestone panels on the exterior of the building installed in a rain screen system, which allows for open joints, creating nice shadow lines.
The thick mahogany bar that provides a nice contrast to all the stone and steel in the building.
The views of the overall garden from inside the café building, which give the feeling that you are still part of the garden when inside.

